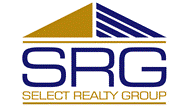24 EAGLE Trace, Mandeville, LA 70471 (MLS # 2441104)
Entertain like a celebrity in this contemporary Sanctuary showplace, complete with Hollywood-worthy pool and the utmost in backyard privacy and serenity. You will enjoy nearly 6000 sqf of open floor plan, floor to ceiling windows and gorgeous views. The 5 bedrooms and 4 full baths are designed w/ privacy in mind on a split floor plan, while the massive central living area brings everyone together around the fireplace, wet bar, open gourmet kitchen with new six-burner stainless range, wraparound bar, and designated formal dining. Double glass doors lead to the sun porch with its overhead view of the sparkling pool, hot tub, waterfall and full outdoor kitchen w/ new appliances, and a 5th full bath/changing area. Or. take the stairs down to the oversized fitness area, music studio or teen dream space with access to the three-car garage. Freshly painted inside and out, new BR carpeting, and lush landscaping make this a move-in ready dream come true.
Property Type(s):
Single Family
|
Last Updated
|
4/26/2025
|
Tract
|
The Sanctuary
|
|
Year Built
|
2000
|
County
|
St Tammany
|
SCHOOLS
| Jr. High School |
Tchefuncte |
| High School |
MHS |
Price History
|
Prior to May 24, '24
|
$1,495,000 |
|
May 24, '24 - Jun 8, '24 |
$1,450,000 |
|
Jun 8, '24 - Jun 24, '24 |
$1,399,000 |
|
Jun 24, '24 - Jul 1, '24 |
$1,425,000 |
|
Jul 1, '24 - Jul 18, '24 |
$1,390,000 |
|
Jul 18, '24 - Jul 30, '24 |
$1,345,000 |
|
Jul 30, '24 - Aug 5, '24 |
$1,325,000 |
|
Aug 5, '24 - Mar 28, '25 |
$1,290,000 |
|
Mar 28, '25 - Apr 26, '25 |
$1,250,000 |
| Apr 26, '25 - Today |
$1,199,000 |
Additional Details
| AIR |
Ceiling Fan(s), Central Air |
| AIR CONDITIONING |
Yes |
| APPLIANCES |
Dishwasher, Disposal, Ice Maker, Microwave, Oven, Range, Refrigerator, Wine Cooler |
| CONSTRUCTION |
Frame, Stucco |
| EXTERIOR |
Outdoor Kitchen, Outdoor Shower |
| FIREPLACE |
Yes |
| GARAGE |
Attached Garage, Garage Door Opener, Yes |
| HEAT |
Central, Natural Gas |
| HOA DUES |
1560|Annually |
| INTERIOR |
Ceiling Fan(s), Granite Counters, Wet Bar, Wired for Sound |
| LOT DESCRIPTION |
City Lot, Corner Lot |
| LOT DIMENSIONS |
116X283X221X210 |
| PARKING |
Attached, Garage Door Opener |
| POOL |
Yes |
| POOL DESCRIPTION |
Heated, In Ground |
| SEWER |
Public Sewer |
| STORIES |
1.5 |
| STYLE |
Contemporary |
| SUBDIVISION |
The Sanctuary |
| WATER |
Public |
Location
Listing courtesy of Gulf South Real Estate Network
Copyright 2010, Gulf South Real Estate Information Network, Inc. All rights reserved. Information deemed reliable, but not verified or guaranteed. Users are responsible for checking the accuracy, completeness, currency, and status of all information.
 Listings Courtesy of Gulf South Real Estate Information Network.
Terms and Conditions
Listings Courtesy of Gulf South Real Estate Information Network.
Terms and Conditions
This IDX solution is (c) Diverse Solutions 2025.
![]() Listings Courtesy of Gulf South Real Estate Information Network.
Terms and Conditions
Listings Courtesy of Gulf South Real Estate Information Network.
Terms and Conditions