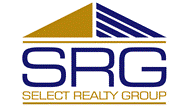348 SANDALWOOD Drive, Mandeville, LA 70448 (MLS # 2472636)
Experience the perfect blend of sophistication and convenience in this lovely home designed with a versatile floorplan offering space for everyone!! Effortless front entry through the double mahogany doors to the formal dining room & living room separated by columns and showcasing quadruple crown molding & beautiful wood floors. Four bedrooms on the main level with one making a perfect in-law suite w/ private bath & separate entrance. Open-concept kitchen seamlessly flowing into the family room boasting 11 ft. ceilings, custom millwork, built-ins, plenty of windows with plantation shutters and an Old Chicago brick fireplace. Upstairs is a spacious media room, game-room/optional 5th bedroom plus an office. 825 SF tucked away addition perfect for hobbies and climate controlled storage. Equipped with Insteon-enabled thermostats, Wi-Fi-controlled sprinklers, and a CCTV system with 7 interior and 3 exterior cameras, this property offers modern technology at your fingertips. The backyard oasis features a heated pool, lush professional landscaping with plenty of stately magnolias, and complete privacy in the oversized yard. This home is thoughtfully designed for comfort, privacy, and entertainment"”ideal for every lifestyle. Gated community in the heart of Mandeville with direct access to Tammany Trace. 1 YEAR OLD ROOF!!
Property Type(s):
Single Family
|
Last Updated
|
3/11/2025
|
Tract
|
The Reserve
|
|
Year Built
|
2005
|
County
|
St Tammany
|
SCHOOLS
| Elementary School |
WOODLAKE |
| Jr. High School |
GAYLE SLOAN |
| High School |
FONTAINEBLEAU |
Price History
|
Prior to Mar 11, '25
|
$715,000 |
| Mar 11, '25 - Today |
$697,000 |
Additional Details
| AIR |
Ceiling Fan(s), Central Air |
| AIR CONDITIONING |
Yes |
| APPLIANCES |
Dishwasher, Disposal, Double Oven, Dryer, ENERGY STAR Qualified Appliances, Microwave, Refrigerator, Washer, Wine Cooler |
| CONSTRUCTION |
Brick, Stucco |
| FIREPLACE |
Yes |
| GARAGE |
Attached Garage, Garage Door Opener, Yes |
| HEAT |
Central |
| HOA DUES |
303|Quarterly |
| INTERIOR |
Ceiling Fan(s), Granite Counters, Pantry, Smart Home, Wired for Sound |
| LOT DESCRIPTION |
City Lot, Cul-De-Sac |
| LOT DIMENSIONS |
70x178x106x184 |
| PARKING |
Attached, Garage, Boat, Garage Door Opener, RV Access/Parking |
| POOL |
Yes |
| POOL DESCRIPTION |
Heated, In Ground |
| SEWER |
Public Sewer |
| STORIES |
1.5 |
| STYLE |
French Provincial |
| SUBDIVISION |
The Reserve |
| WATER |
Public |
| WATERFRONT DESCRIPTION |
Pond |
Location
Listing courtesy of Gulf South Real Estate Network
Copyright 2010, Gulf South Real Estate Information Network, Inc. All rights reserved. Information deemed reliable, but not verified or guaranteed. Users are responsible for checking the accuracy, completeness, currency, and status of all information.
 Listings Courtesy of Gulf South Real Estate Information Network.
Terms and Conditions
Listings Courtesy of Gulf South Real Estate Information Network.
Terms and Conditions
This IDX solution is (c) Diverse Solutions 2025.
![]() Listings Courtesy of Gulf South Real Estate Information Network.
Terms and Conditions
Listings Courtesy of Gulf South Real Estate Information Network.
Terms and Conditions