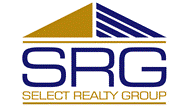15060 DENDINGER Drive, Covington, LA 70433 (MLS # 2481429)
Nestled within the exclusive, gated community of Tchefuncte Trace, this remarkable estate offers an unparalleled living experience. With a sprawling 6,539 square feet of luxurious space, this custom-built 4-bedroom, 6-bathroom residence exudes sophistication and attention to detail. Upon entering, you'll be immediately impressed by the soaring 12-foot ceilings, complemented by exquisite triple crown molding that creates an open, airy feel throughout the home. The expansive open floor plan seamlessly connects the living, dining, and kitchen areas, making it ideal for both casual family gatherings and large-scale entertaining. A grand porte cochere adds an extra touch of elegance, providing both beauty and convenience as it leads to a spacious 3-car garage. Designed with both comfort and luxury in mind, this estate features an exceptional professional-grade kitchen equipped with top-of-the-line designer appliances, perfect for any culinary enthusiast. Each of the four generously sized bedrooms comes complete with its own ensuite bathroom and custom walk-in closet, ensuring privacy and convenience for all. Entertainment options abound in this home, from the impressive game room with a fully functioning bowling alley to a state-of-the-art workout room. Outdoors, the 1.25-acre property offers a private oasis, with a lush, manicured lawn and a covered patio featuring an outdoor kitchen"”ideal for hosting summer parties or enjoying quiet evenings in the tranquil gated backyard. With every detail carefully considered, this estate represents the pinnacle of luxury living in one of Covington's most coveted communities.
Property Type(s):
Single Family
|
Last Updated
|
1/30/2025
|
Tract
|
Tchefuncte Trace
|
|
Year Built
|
2014
|
County
|
St Tammany
|
SCHOOLS
| Elementary School |
www.stpsb.org |
Additional Details
| AIR |
Central Air |
| AIR CONDITIONING |
Yes |
| APPLIANCES |
Dishwasher, Disposal, Double Oven, Ice Maker, Microwave, Oven, Range, Refrigerator, Trash Compactor |
| CONSTRUCTION |
Brick, Stucco |
| EXTERIOR |
Outdoor Kitchen |
| GARAGE |
Attached Garage, Garage Door Opener, Yes |
| HEAT |
Central |
| HOA DUES |
375|Quarterly |
| INTERIOR |
Granite Counters, Tray Ceiling(s), Wet Bar |
| LOT |
1.25 acre(s) |
| LOT DIMENSIONS |
251x218x35x |
| PARKING |
Attached, Garage, Garage Door Opener |
| POOL DESCRIPTION |
None |
| SEWER |
Public Sewer |
| STORIES |
1 |
| STYLE |
Traditional |
| SUBDIVISION |
Tchefuncte Trace |
| WATER |
Public |
Location
Listing courtesy of Gulf South Real Estate Network
Copyright 2010, Gulf South Real Estate Information Network, Inc. All rights reserved. Information deemed reliable, but not verified or guaranteed. Users are responsible for checking the accuracy, completeness, currency, and status of all information.
 Listings Courtesy of Gulf South Real Estate Information Network.
Terms and Conditions
Listings Courtesy of Gulf South Real Estate Information Network.
Terms and Conditions
This IDX solution is (c) Diverse Solutions 2025.
![]() Listings Courtesy of Gulf South Real Estate Information Network.
Terms and Conditions
Listings Courtesy of Gulf South Real Estate Information Network.
Terms and Conditions