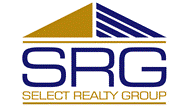651 CASTINE POINT Drive, Mandeville, LA 70448 (MLS # 2491793)
|
Tucked away on a quiet cul-de-sac in Castine Point, this custom-built home sits on over an acre. With 5 bedrooms, 3.5 baths, plus a bonus room and tons of storage, there's plenty of space to spread out. The two-story brick design is filled with natural light and features a massive wood deck, two screened porches, a cozy gas fireplace, and both formal dining and a breakfast nook. The spacious kitchen boasts custom cabinets, an island, and stainless appliances. The primary suite is downstairs with a jacuzzi tub, separate shower, and dual closets. Upstairs, you'll find four guest bedrooms, a bonus room, a Jack-and-Jill bath with a double vanity, plus an additional full bathroom. 2 car garage with shelving, art room, and Invisible pet fence! Priced below recent appraisal! Flood Zone X. So much more to see"”schedule your tour today!
Property Type(s):
Single Family
| Last Updated | 3/17/2025 | Tract | Castine Point |
|---|---|---|---|
| Year Built | 2000 | County | St Tammany |
Additional Details
| AIR | Central Air |
|---|---|
| AIR CONDITIONING | Yes |
| CONSTRUCTION | Brick, Stucco, Vinyl Siding |
| FIREPLACE | Yes |
| GARAGE | Attached Garage, Yes |
| HEAT | Central |
| LOT DESCRIPTION | City Lot, Irregular Lot |
| LOT DIMENSIONS | 40,20,30x196x164x194x231 |
| PARKING | Attached, Garage |
| SEWER | Public Sewer |
| STORIES | 2 |
| STYLE | Traditional |
| SUBDIVISION | Castine Point |
| WATER | Public |
Location
Contact us about this Property
| / | |
| We respect your online privacy and will never spam you. By submitting this form with your telephone number you are consenting for Todd Dean to contact you even if your name is on a Federal or State "Do not call List". | |
Listing courtesy of Gulf South Real Estate Network
Copyright 2010, Gulf South Real Estate Information Network, Inc. All rights reserved. Information deemed reliable, but not verified or guaranteed. Users are responsible for checking the accuracy, completeness, currency, and status of all information.
![]() Listings Courtesy of Gulf South Real Estate Information Network.
Terms and Conditions
Listings Courtesy of Gulf South Real Estate Information Network.
Terms and Conditions
This IDX solution is (c) Diverse Solutions 2025.
