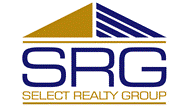1143 RUE BAYONNE Drive, Mandeville, LA 70471 (MLS # 2492340)
Discover the perfect blend of comfort, character and style in this remarkable 4-bedroom, 2.5-bathroom home. Thoughtfully designed across two stories, this home features a sunken den with a striking see-through, double-sided fireplace, creating a cozy ambiance that flows seamlessly into each of the living spaces.
The well-appointed kitchen boasts granite countertops with center island, a double oven, and a gas cooktop, making meal prep a breeze. Oversized pantry stores all the necessities needed for everyday living. A spacious dining room with gleaming hardwood floors is impeccable for entertaining.
The primary suite, located on the first floor, is a private retreat with an ensuite bathroom featuring a soaking tub, separate shower, double sinks, and a large walk-in closet. A second downstairs bedroom offers flexibility for guests or a home office. Upstairs, two additional bedrooms share a Jack and Jill bathroom, providing convenience and privacy. The quaint loft area is a flex space to house an office or game area or stack a few bunk beds, equipped with a large closet.
Step outside to the deck and fenced-in large backyard overlooking a tranquil pond, offering the ideal spot to relax and unwind.
Don't miss the opportunity to make this exceptional home yours"”schedule a showing today! Mandeville High School District!!
Property Type(s):
Single Family
|
Last Updated
|
3/27/2025
|
Tract
|
Fontainbleau
|
|
Year Built
|
1995
|
County
|
St Tammany
|
SCHOOLS
| Elementary School |
Ponchartrain |
| Jr. High School |
Tchefuncte |
| High School |
Mandeville |
Additional Details
| AIR |
Ceiling Fan(s), Central Air |
| AIR CONDITIONING |
Yes |
| APPLIANCES |
Dishwasher, Disposal, Double Oven, Microwave |
| CONSTRUCTION |
Brick, Stucco, Vinyl Siding |
| EXTERIOR |
Permeable Paving |
| FIREPLACE |
Yes |
| GARAGE |
Yes |
| HEAT |
Central |
| HOA DUES |
650|Annually |
| INTERIOR |
Ceiling Fan(s), Pantry, Stone Counters |
| LOT |
0.3499 acre(s) |
| LOT DESCRIPTION |
Waterfront |
| LOT DIMENSIONS |
83x159x120x150 |
| PARKING |
Garage, Driveway |
| SEWER |
Public Sewer |
| STORIES |
2 |
| STYLE |
French Provincial |
| SUBDIVISION |
Fontainbleau |
| WATER |
Public |
| WATERFRONT |
Yes |
| WATERFRONT DESCRIPTION |
Pond, Waterfront |
Location
Listing courtesy of Gulf South Real Estate Network
Copyright 2010, Gulf South Real Estate Information Network, Inc. All rights reserved. Information deemed reliable, but not verified or guaranteed. Users are responsible for checking the accuracy, completeness, currency, and status of all information.
 Listings Courtesy of Gulf South Real Estate Information Network.
Terms and Conditions
Listings Courtesy of Gulf South Real Estate Information Network.
Terms and Conditions
This IDX solution is (c) Diverse Solutions 2025.
![]() Listings Courtesy of Gulf South Real Estate Information Network.
Terms and Conditions
Listings Courtesy of Gulf South Real Estate Information Network.
Terms and Conditions