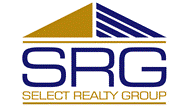131 CHERON Drive, Mandeville, LA 70448 (MLS # 2493374)
|
Fantastic 4 or 5 bedroom home in one of Mandeville's most sought after neighborhood. With over 4,000 square feet of living space, this turn-key corner lot home is one of a kind! Great outdoor living spaces complete with an oversized deck, a 200 square foot screened-in porch, a two car garage with built-in shelves, and so much more. The primary suite is over 400 square feet with a large walk-in closet, an oversized bathroom, and a fireplace with its own sitting area. The three guest bedrooms on the second floor share an updated bathroom and are also very spacious with natural light, window seats, and fabulous engineered hardwood floors. The top floor could easily function as a playroom and a fifth bedroom. Storage is abundant and well appointed. The current owner's have installed Luxury Vinyl flooring on the first floor. The den is 400 square feet and would make a fantastic craft room, playroom, home office, or bonus room. This home has so much space! Bosch appliances, a jacuzzi tub, working fireplaces, built-ins, granite counters, custom lighting, and a walk-in pantry are just a few of the features that make this place super special. Current owners have made expensive upgrades including: new HVAC system in 2021, new tankless hot water heater in '22, resealed flat roof, new double over in 2023, all new flooring on 3rd floor, installed a secret door into attic, cleaned fireplaces, and cut down a dead tree in June of '21. A full list of upgrades is attached. The roof is approximately 8 years old. X flood zone! Great location just 3 minutes from the Causeway. Mandeville Blue Ribbon School District.
Property Type(s):
Single Family
| Last Updated | 4/1/2025 | Tract | New Golden Shores |
|---|---|---|---|
| Year Built | 1982 | County | St Tammany |
Additional Details
| AIR | Ceiling Fan(s), Central Air |
|---|---|
| AIR CONDITIONING | Yes |
| APPLIANCES | Dishwasher, Double Oven, Oven, Range, Refrigerator |
| CONSTRUCTION | Brick |
| FIREPLACE | Yes |
| GARAGE | Yes |
| HEAT | Central |
| INTERIOR | Ceiling Fan(s), Granite Counters, Pantry, Vaulted Ceiling(s) |
| LOT DESCRIPTION | City Lot, Corner Lot |
| LOT DIMENSIONS | 100x161x170x150 |
| PARKING | Garage |
| POOL DESCRIPTION | None |
| SEWER | Public Sewer |
| STORIES | 3+ |
| STYLE | Traditional |
| SUBDIVISION | New Golden Shores |
| WATER | Public |
Location
Contact us about this Property
| / | |
| We respect your online privacy and will never spam you. By submitting this form with your telephone number you are consenting for Todd Dean to contact you even if your name is on a Federal or State "Do not call List". | |
Listing courtesy of Gulf South Real Estate Network
Copyright 2010, Gulf South Real Estate Information Network, Inc. All rights reserved. Information deemed reliable, but not verified or guaranteed. Users are responsible for checking the accuracy, completeness, currency, and status of all information.
![]() Listings Courtesy of Gulf South Real Estate Information Network.
Terms and Conditions
Listings Courtesy of Gulf South Real Estate Information Network.
Terms and Conditions
This IDX solution is (c) Diverse Solutions 2025.
